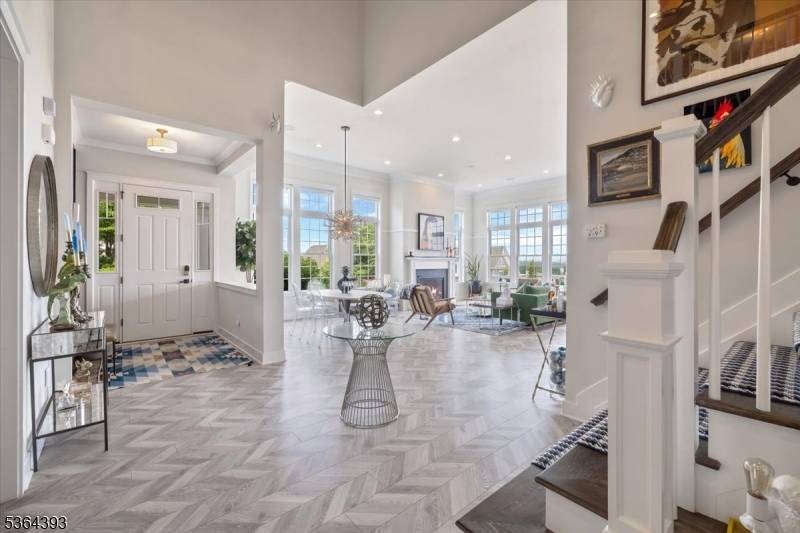4 Beds
4.5 Baths
48.26 Acres Lot
4 Beds
4.5 Baths
48.26 Acres Lot
OPEN HOUSE
Sat Jun 14, 1:00pm - 3:00pm
Sun Jun 15, 1:00pm - 3:00pm
Key Details
Property Type Townhouse
Sub Type Townhouse-End Unit
Listing Status Active
Purchase Type For Sale
Subdivision Hilltop At Cedar Grove
MLS Listing ID 3968827
Style Townhouse-End Unit, Multi Floor Unit
Bedrooms 4
Full Baths 4
Half Baths 1
HOA Fees $418/mo
HOA Y/N Yes
Year Built 2021
Annual Tax Amount $25,670
Tax Year 2024
Lot Size 48.260 Acres
Property Sub-Type Townhouse-End Unit
Property Description
Location
State NJ
County Essex
Rooms
Basement Finished, Full, Walkout
Kitchen Center Island, Pantry, Separate Dining Area
Interior
Heating Gas-Natural
Cooling 3 Units, Central Air, Multi-Zone Cooling
Fireplaces Number 1
Fireplaces Type Gas Fireplace, Great Room
Heat Source Gas-Natural
Exterior
Exterior Feature Vinyl Siding
Parking Features Attached Garage
Garage Spaces 2.0
Pool Association Pool
Utilities Available All Underground
Roof Type Asphalt Shingle
Building
Sewer Public Sewer
Water Public Water
Architectural Style Townhouse-End Unit, Multi Floor Unit
Others
Pets Allowed Call, Yes
Senior Community No
Ownership Fee Simple

"My job is to find and attract mastery-based agents to the office, protect the culture, and make sure everyone is happy! "






