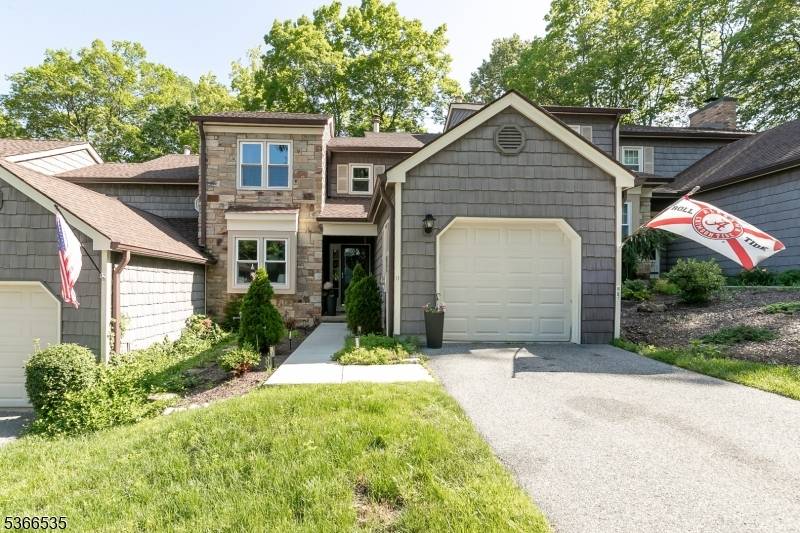3 Beds
3.5 Baths
1,697 SqFt
3 Beds
3.5 Baths
1,697 SqFt
Key Details
Property Type Condo
Sub Type Condominium
Listing Status Coming Soon
Purchase Type For Sale
Square Footage 1,697 sqft
Price per Sqft $291
Subdivision Panther Valley
MLS Listing ID 3971256
Style Multi Floor Unit
Bedrooms 3
Full Baths 3
Half Baths 1
HOA Fees $428/mo
HOA Y/N Yes
Year Built 1977
Annual Tax Amount $7,393
Tax Year 2024
Lot Size 3,049 Sqft
Property Sub-Type Condominium
Property Description
Location
State NJ
County Warren
Zoning Residential
Rooms
Family Room 15x15
Basement Finished, Full
Master Bathroom Stall Shower
Master Bedroom Full Bath, Walk-In Closet
Dining Room Living/Dining Combo
Kitchen Eat-In Kitchen, Separate Dining Area
Interior
Interior Features CODetect, CeilCath, FireExtg, CeilHigh, SmokeDet, StallShw, TubShowr, WlkInCls, WndwTret
Heating Gas-Natural
Cooling 1 Unit, Central Air
Flooring Carpeting, Tile, Wood
Fireplaces Number 2
Fireplaces Type Family Room, Living Room, Wood Burning
Heat Source Gas-Natural
Exterior
Exterior Feature Stone, Wood Shingle
Parking Features Attached Garage, Garage Door Opener
Garage Spaces 1.0
Pool Association Pool, In-Ground Pool
Utilities Available All Underground, Electric, Gas-Natural
Roof Type Asphalt Shingle
Building
Lot Description Wooded Lot
Sewer Public Sewer, Sewer Charge Extra
Water Water Charge Extra
Architectural Style Multi Floor Unit
Schools
Elementary Schools Allamuchy
Middle Schools Allamuchy
High Schools Hackttstwn
Others
Pets Allowed Yes
Senior Community No
Ownership Condominium

"My job is to find and attract mastery-based agents to the office, protect the culture, and make sure everyone is happy! "






